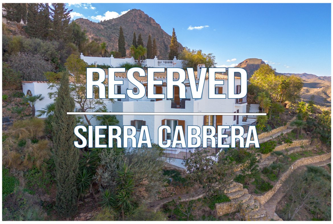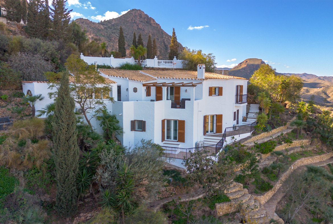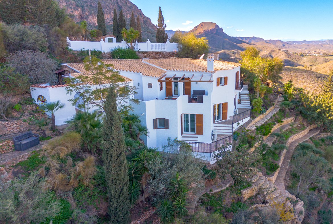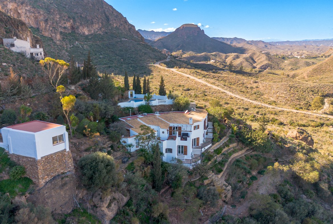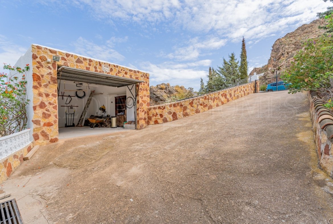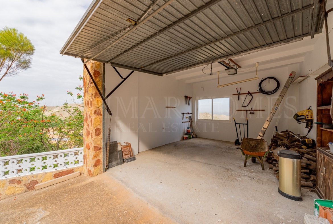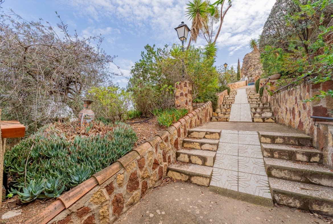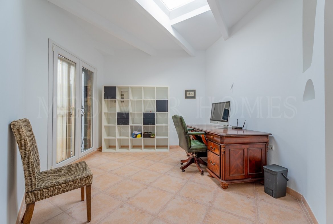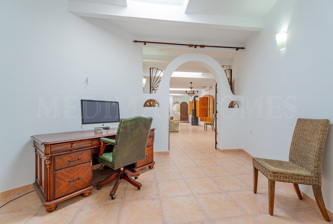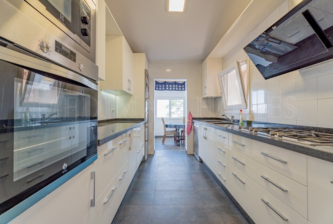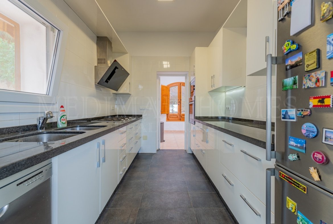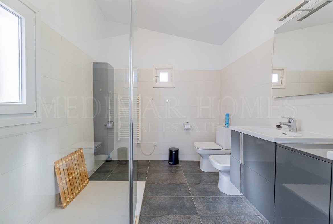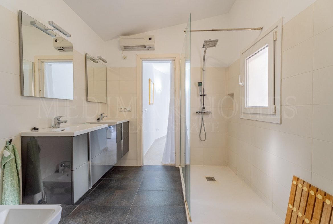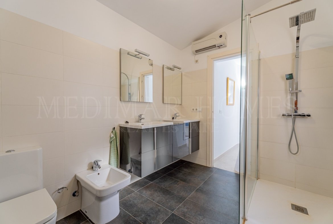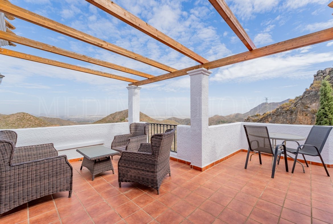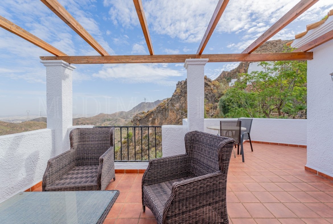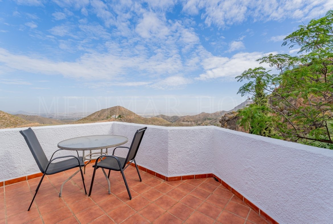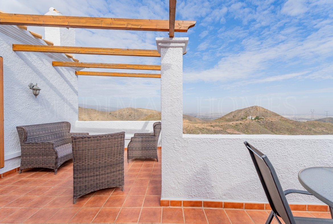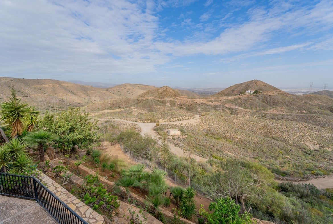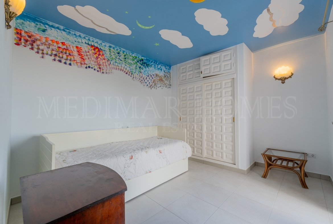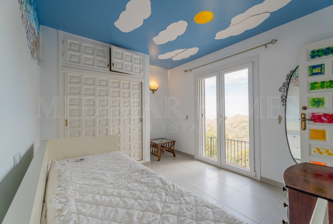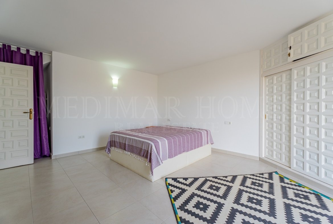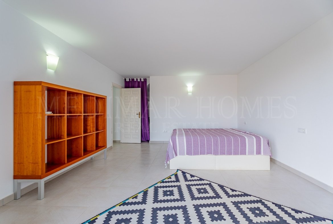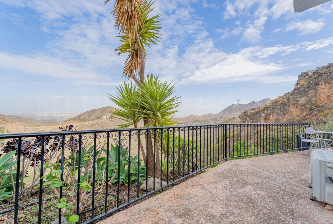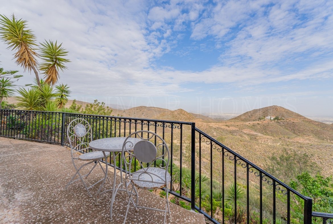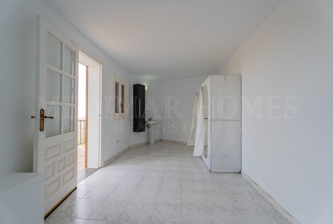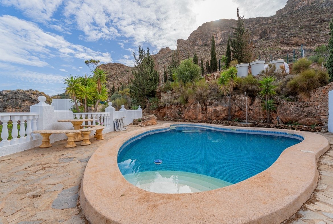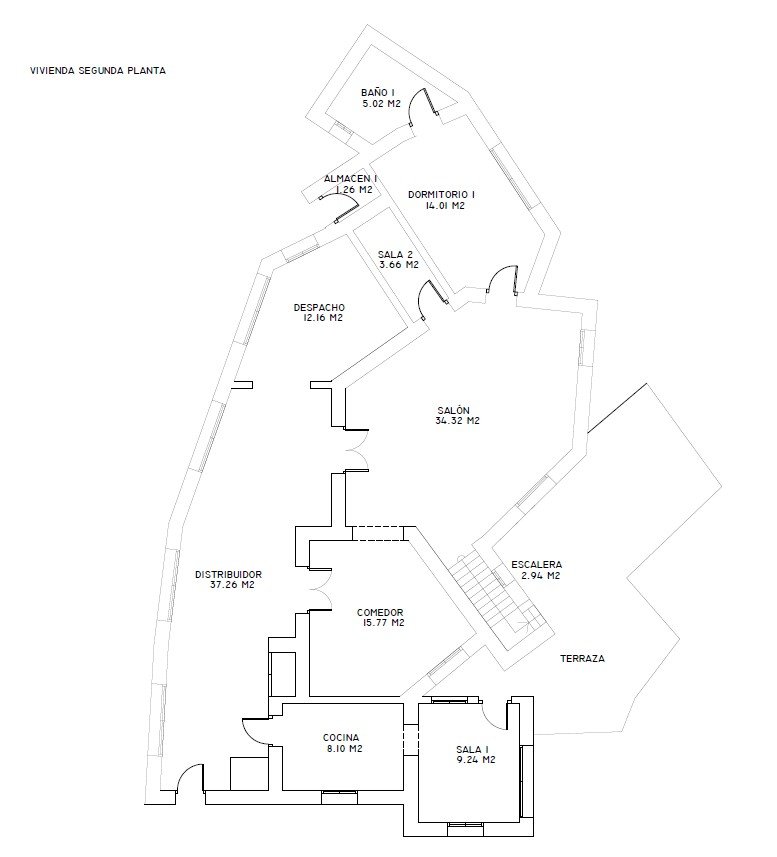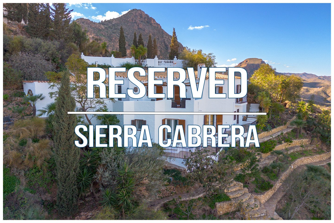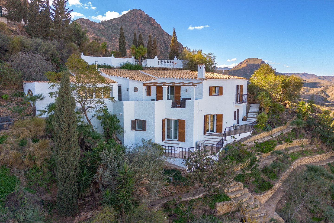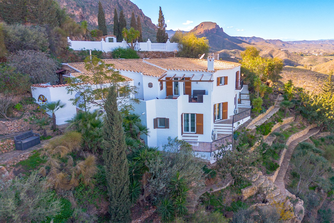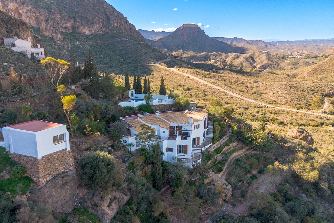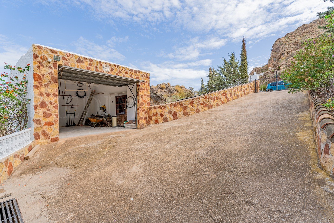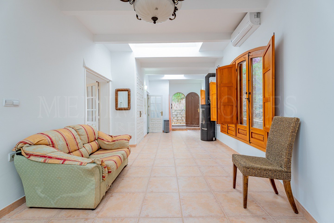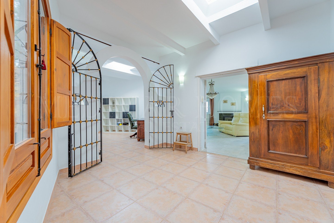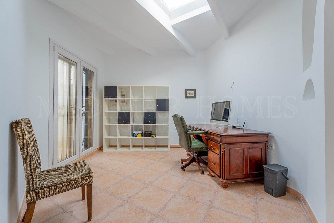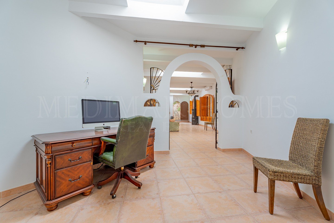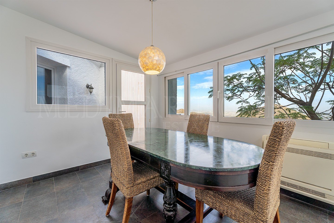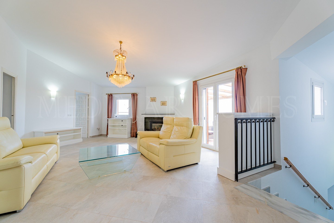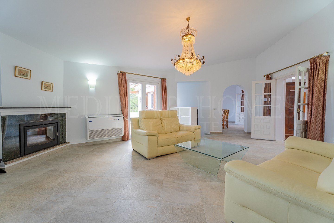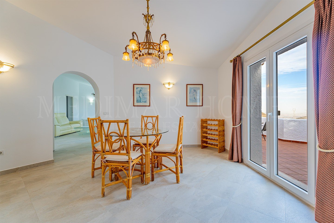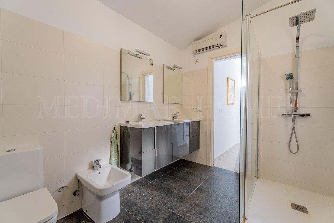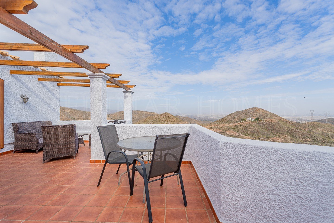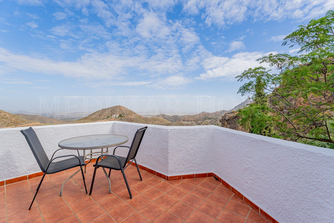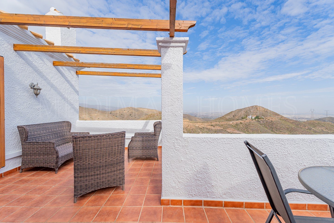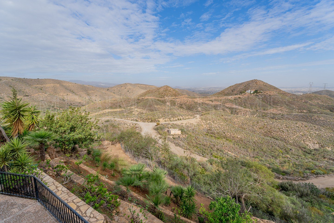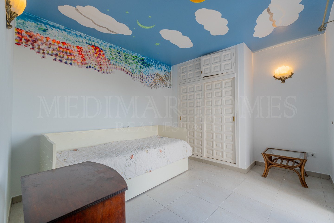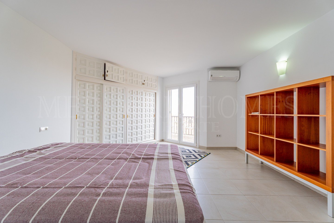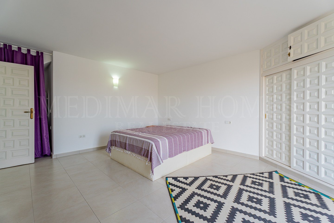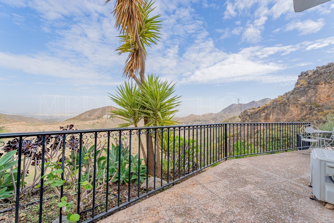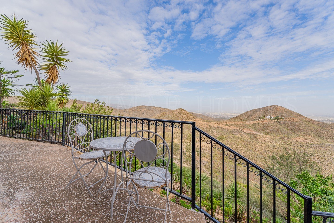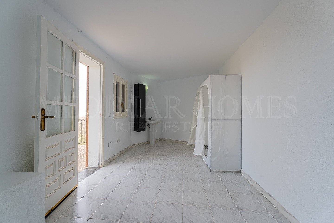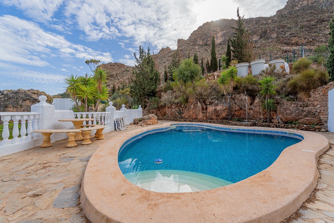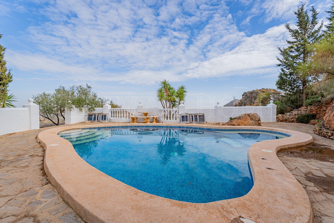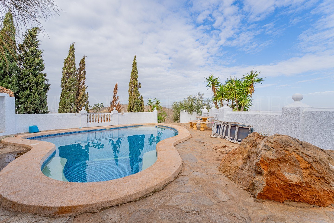A Stunning Detached Villa with Private Pool & Views
Overview
- Villa
- 3
- 2
- 266
Description
Welcome to ”Nido del Aguila” or “Eagle’s Nest,” a beautifully presented detached villa perched on the scenic mountainside of Sierra Cabrera. This 3-bedroom, 2-bathroom villa spans 260m² over two floors and is set on an impressive 2,500m² plot, offering spectacular views of the valley and distant sea.
Entering through double gates, a driveway leads to a spacious detached garage. From here, steps and a convenient central ramp provide easy access to the main property below.
The front door opens into a long entrance hall, warmly lit by high windows along one wall and skylights overhead. A log burner sits centrally, adding charm and comfort to the space. To the right, a fully fitted kitchen includes all appliances and leads into a cozy breakfast dining area, perfect for morning meals. This area has direct access to a charming terrace, ideal for outdoor dining and relaxation.
Continuing down the entrance hall, we arrive at a formal dining room, spacious enough for a large 6-8-seater table. The living room is accessible through an archway from the dining room or via double doors from the main hall, offering ample space with a beautiful central fireplace. A storeroom is situated off the living room, previously a W/C and still equipped for conversion if desired. This room also opens onto a terrace shared with the kitchen and dining room, providing an ideal setting for al-fresco dining with breathtaking views. Another door from the living room then brings us into a spacious double bedroom boasting double fitted wardrobes, a lovely juliet balcony with stunning elevated views and a recently refurbished ensuite with walk-in shower and twin sinks. A cozy office space completes this level, offering access to the villa’s side steps that lead up to the pool area.
Descending a marble staircase from the living room, we find the villa’s lower level. A recently renovated family shower room with twin sinks, a wall heater, and a walk-in shower lies to the right. Next, the third double bedroom includes fitted wardrobes and opens to a lower terrace with terraced gardens below. Another spacious double bedroom with fitted wardrobes also opens onto this terrace, which wraps around the villa’s base. Additionally, a spare room on this level could be converted into a studio apartment, with ample space for an ensuite thanks to existing water and waste connections.
The villa’s terraced gardens lead up to the highest point of the property where the pool area sits, a perfect sun-soaked spot to enjoy the stunning elevated views.
Situated just 10 minutes from the village of Turre and under 5 minutes from the center of Cabrera, the villa benefits from both convenience and tranquility. Cabrera showcases unique Moorish architecture, home to a renowned restaurant and a popular tapas bar. Turre offers essential amenities, including supermarkets, banks, a medical center, pharmacy, and a weekly Friday market in the town square. For a beach day, the sandy shores of Mojácar Playa are only a 15-20 minute drive away.
Floor Plans
EPC
- Consumption Rating: D
- Consumption (kWh/㎡ year): 85.69
- Emissions Rating: C
- Emissions (CO2/㎡ year): 15.10
- A
- B
- C
-
85.69 | Energy class DD
- E
- F
- G
- En Proceso
Mortgage Calculator
- Down Payment (20%)
- Loan Amount
- Monthly Mortgage Payment

